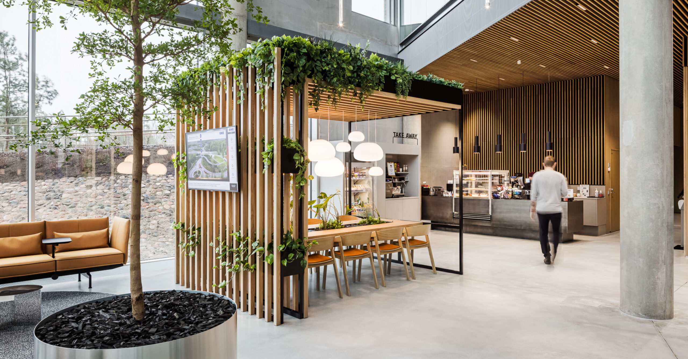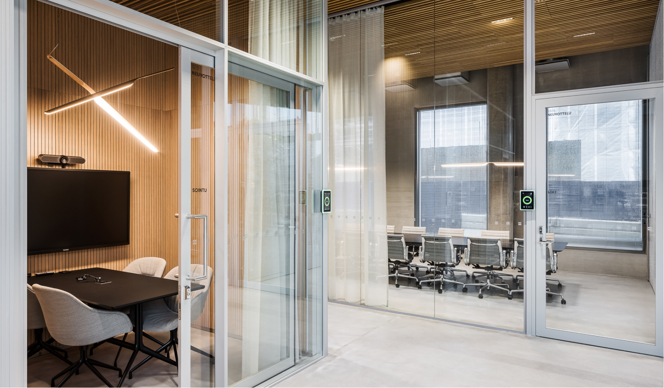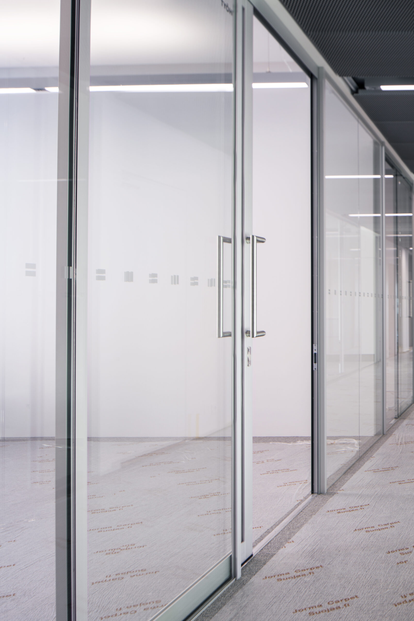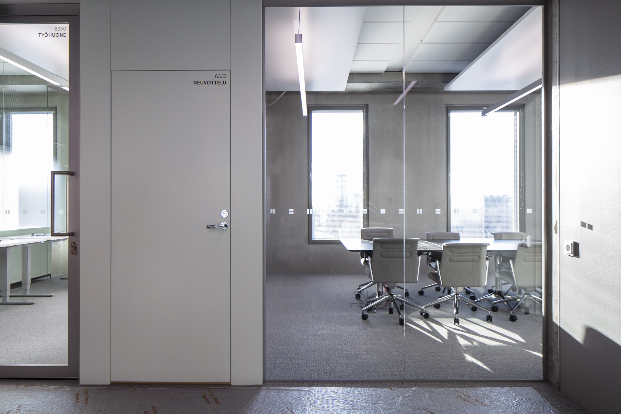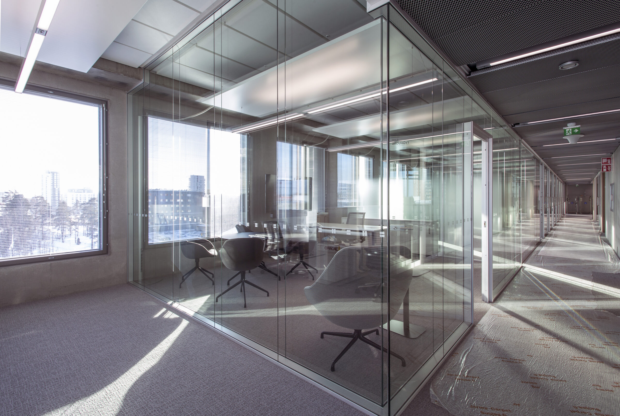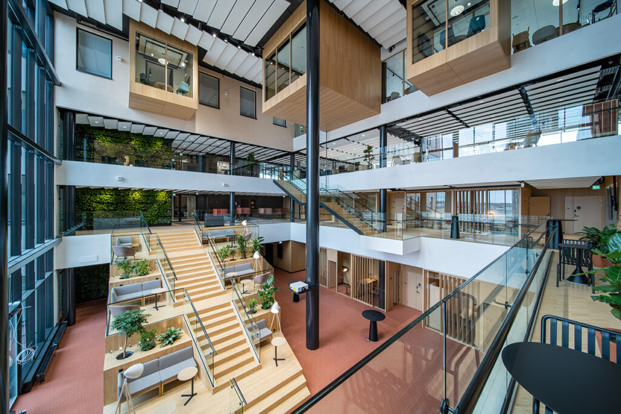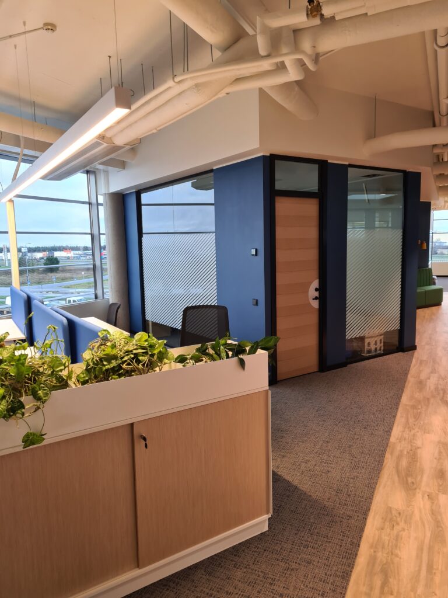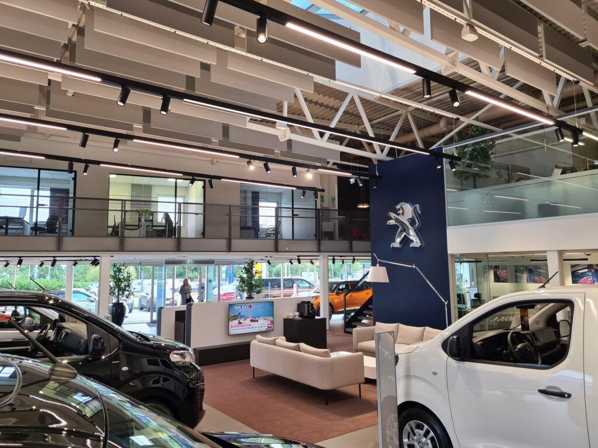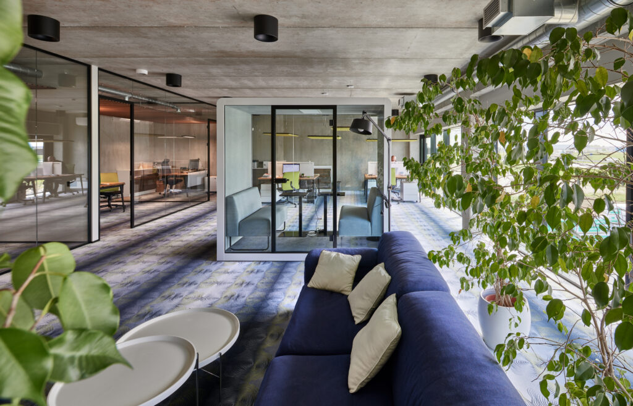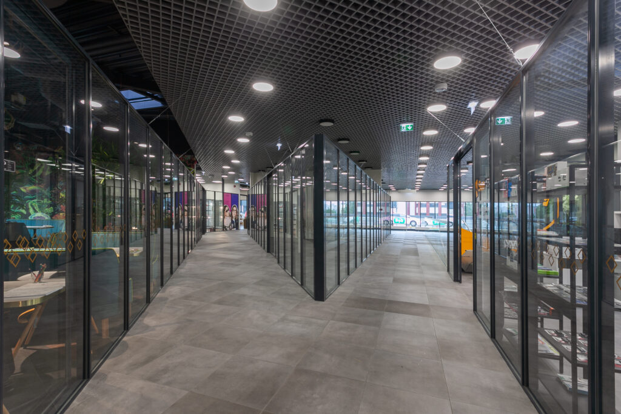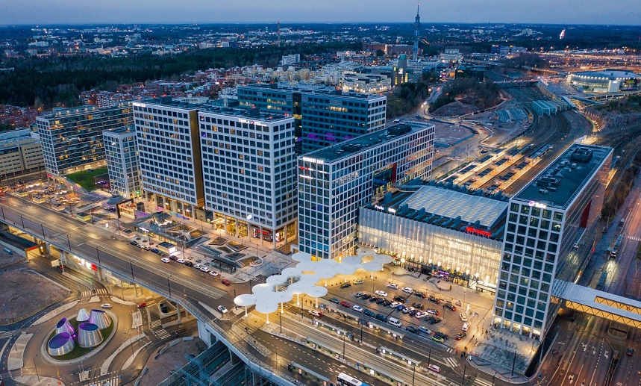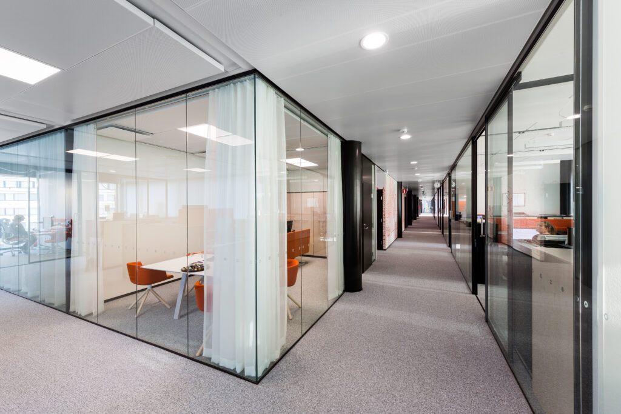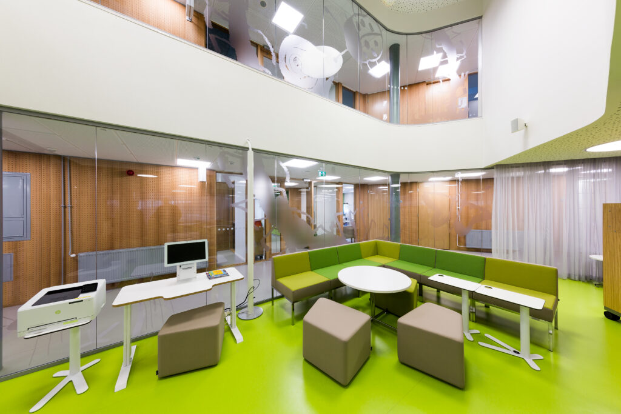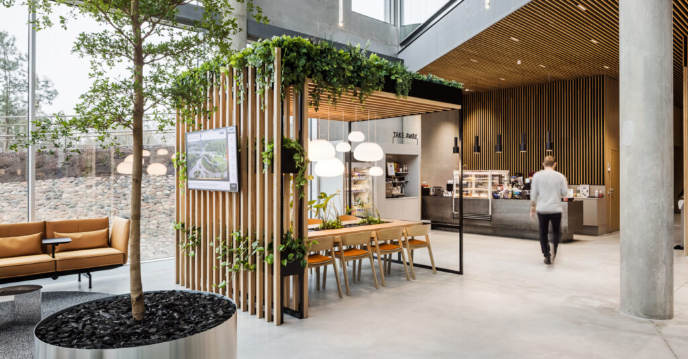Project
Wallenium completed yet another interesting and challenging project in January 2021. The location of the new modern office building is in Espoo and the client is EKE Rakennus OY. Over the course of several months, we worked closely with the client and architects to develop the most suitable solutions for all parties involved. The interior design of the house emphasizes modularity, a concept for which Wallenium offers a variety of solutions. The installation was carried out between August and December of 2020. Despite the challenging circumstances in Estonia and Finland, all the necessary preliminary work and installations were carried out successfully. We are proud to have completed the project on time and according to the agreed terms The total volume of the project is more than 1 600 m2 of partition solutions, using a wide variety of finishes, including painted, veneered and fabric-covered suspended partition walls. You can read more about this project in this year’s first issueof Projektiuutiset (pp 64–65).
